Could you move the changing table so that it is against the wall, not hanging out over the corner? Possibly turn it, and put the tall cabinet against the corner of your wall where the changing table currently is.
Size is hard to tell in pictures, would you have enough room to place the two 9 cubby shelves back to back by the window. The same way you have the 6 unit now. They would be a little higher the window level, I would then put the kitchen on one side and the work bench on the other.
If you don't need all the shelving, I would repurpose it somewhere else in the house. Where the tall bookcase is, you could move your reading corner there, hang a canopy from the ceilieng(sp?) and put the chair under that with the shelf next to it. Possibly turn the shelf so that it faces into your kitchen area, then you could place the infant things behind the book shelf.
You could take the lego table and place it where the book shelf currently is, and possibly place another one of the large infant items between it and the changing table.
I would turn the table and run it the long way down the room.
So, I don't have an idea for the tall shelf and short shelf, and the ideas I have may not work size wise, but from the look of things, that is what I would try
Size is hard to tell in pictures, would you have enough room to place the two 9 cubby shelves back to back by the window. The same way you have the 6 unit now. They would be a little higher the window level, I would then put the kitchen on one side and the work bench on the other.
If you don't need all the shelving, I would repurpose it somewhere else in the house. Where the tall bookcase is, you could move your reading corner there, hang a canopy from the ceilieng(sp?) and put the chair under that with the shelf next to it. Possibly turn the shelf so that it faces into your kitchen area, then you could place the infant things behind the book shelf.
You could take the lego table and place it where the book shelf currently is, and possibly place another one of the large infant items between it and the changing table.
I would turn the table and run it the long way down the room.
So, I don't have an idea for the tall shelf and short shelf, and the ideas I have may not work size wise, but from the look of things, that is what I would try

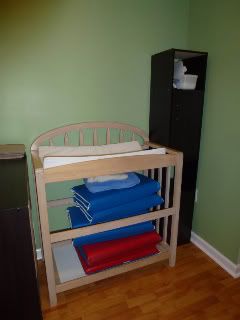
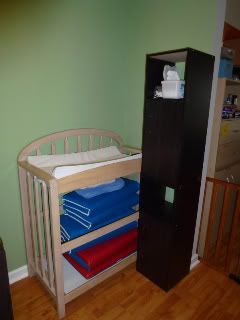
 :
: 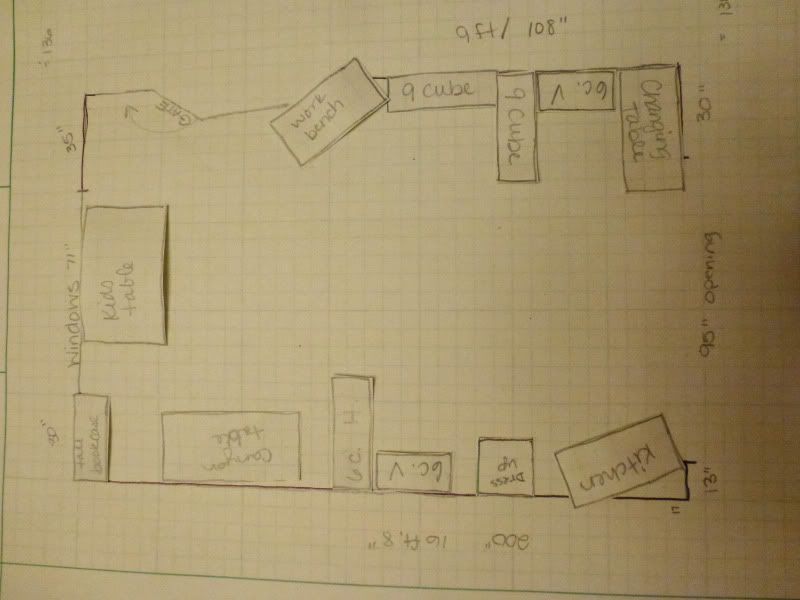
 I'll get my camera and try to get a photo of it
I'll get my camera and try to get a photo of it .
.

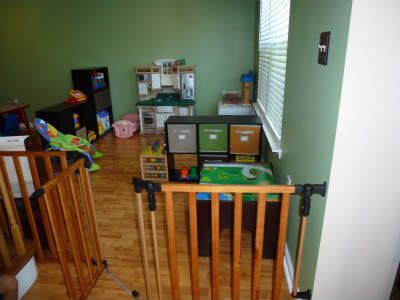
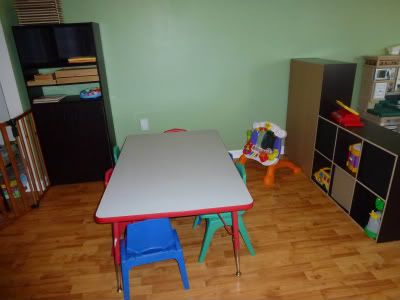
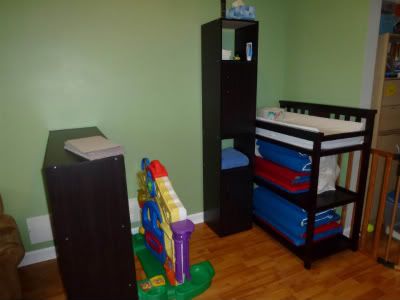
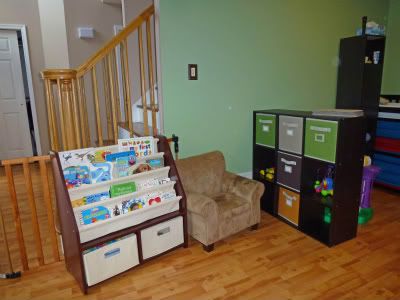
Comment