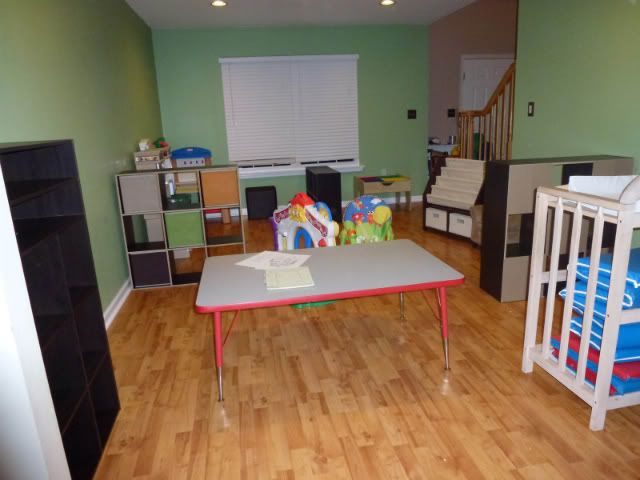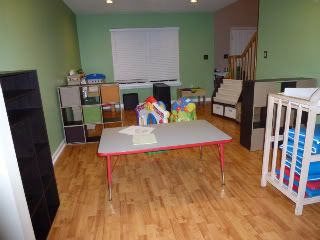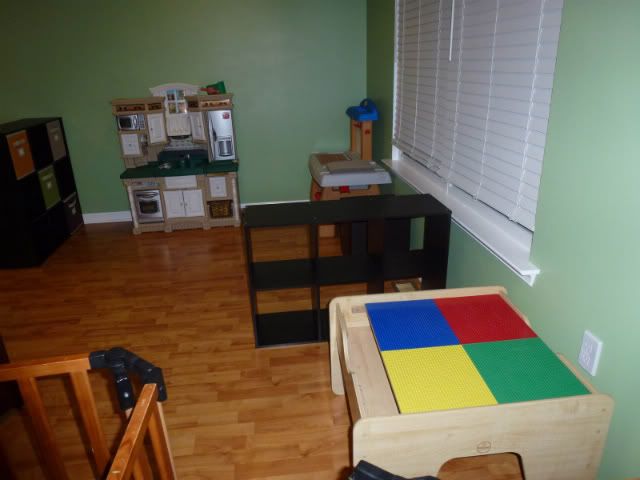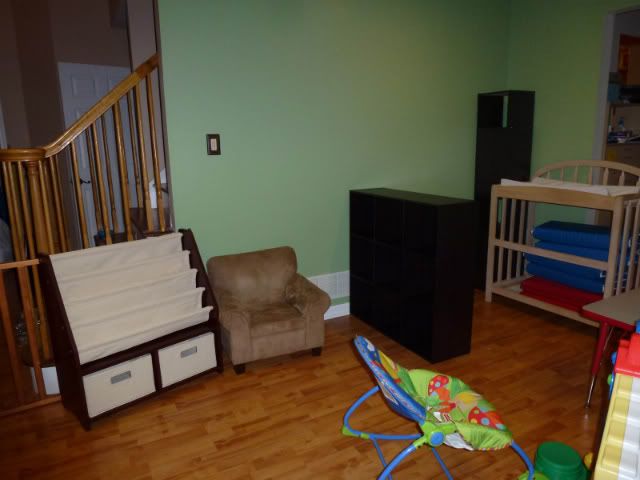Been working on it since Friday... I pulled everything out and painted, DH put the trim along the floor. Then I built all these bookcases/cubbies to try to make more sections in the room. AND everything I thought would work on paper didn't work in the room, LOL!
Please help me come up with a layout that works based on what I have here:

This is a view from my dining room. I have the block table as soon as you walk in the gate from the front door (getting a new slightly smaller, darker wood one Wed.). Those cubbies will be blocks, cars, trains.
Then the top left corner is the kitchen, workbench, dress up bin. Will add a mirror to that wall. The cubbies there will hold all different toys I think.
Right wall has sling book holder and upholstered chair. Then a cubbie wall to block the changing table.
Back of the room (where pic is taken from) has a bookcase/cubbies for things that can be done at the table and the higher shelves will be the paint, etc.
Now... my biggest problems are 1 - that there is just a little "too much" space on both sides of the room - neither is really big enough to make another section. 2 - I have no spot for the baby toys (see a few sitting in the middle of the room there??? I need a little area for them, I always have a baby in the house! 3 - I feel like maybe I have TOO MANY cubbies and 4 - I don't feel like the "reading" area is at all secluded, actually none of the areas are as cubical like as I had thought.
Oh, and my new changing table is on its way... I know this one looks horrible in there!
Should I totally scrap this layout and start over or is there a way to make this work better????
Please help me come up with a layout that works based on what I have here:

This is a view from my dining room. I have the block table as soon as you walk in the gate from the front door (getting a new slightly smaller, darker wood one Wed.). Those cubbies will be blocks, cars, trains.
Then the top left corner is the kitchen, workbench, dress up bin. Will add a mirror to that wall. The cubbies there will hold all different toys I think.
Right wall has sling book holder and upholstered chair. Then a cubbie wall to block the changing table.
Back of the room (where pic is taken from) has a bookcase/cubbies for things that can be done at the table and the higher shelves will be the paint, etc.
Now... my biggest problems are 1 - that there is just a little "too much" space on both sides of the room - neither is really big enough to make another section. 2 - I have no spot for the baby toys (see a few sitting in the middle of the room there??? I need a little area for them, I always have a baby in the house! 3 - I feel like maybe I have TOO MANY cubbies and 4 - I don't feel like the "reading" area is at all secluded, actually none of the areas are as cubical like as I had thought.
Oh, and my new changing table is on its way... I know this one looks horrible in there!
Should I totally scrap this layout and start over or is there a way to make this work better????





 sorry its late!
sorry its late!

Comment