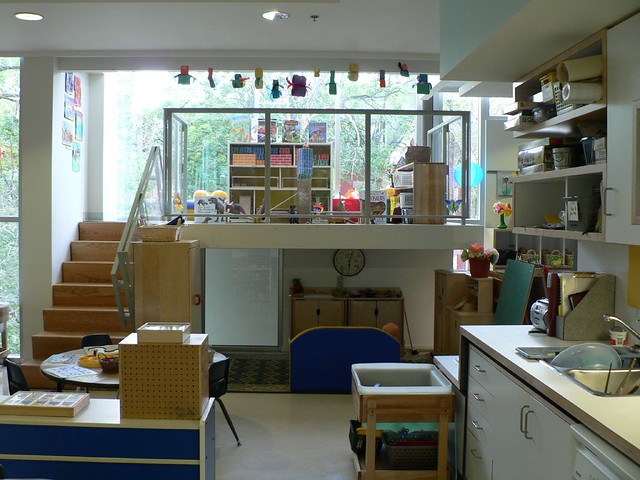I love the look and idea ofa loft, but would be too afraid. I know others have them and are fine, but i couldnt do it
Playroom Loft Ideas
Collapse
X
-
-
puppy dog eyes are exactly how I got my loft! : :
:
- Flag
Comment
-
I found this to show you an example of what you can do. I've been dreaming about something like this for ages!






- Flag
Comment
-
THANK YOU for the pics! I tried googling loft playrooms and all I got were pics of loft beds with the cloth "playroom" on the bottom. Nothing at all like your pics! I love parts of each example.... now all I have to do is find a way to combine them all.
I tried googling loft playrooms and all I got were pics of loft beds with the cloth "playroom" on the bottom. Nothing at all like your pics! I love parts of each example.... now all I have to do is find a way to combine them all.  Except for the ladder on the first design!
Except for the ladder on the first design! No way would I have that for my dc!!! Unless maybe I had a huge foam pit underneath it.
No way would I have that for my dc!!! Unless maybe I had a huge foam pit underneath it. 
- Flag
Comment
-

 I love this idea!
I love this idea!
- Flag
Comment
-
You were thinking just like me, no would I have a regular ladder either. I would do stairs with some carpeting or something. As for the pics I think I Googled "daycare lofts" and clicked on "pictures". Got tons of pics there.THANK YOU for the pics! I tried googling loft playrooms and all I got were pics of loft beds with the cloth "playroom" on the bottom. Nothing at all like your pics! I love parts of each example.... now all I have to do is find a way to combine them all.
I tried googling loft playrooms and all I got were pics of loft beds with the cloth "playroom" on the bottom. Nothing at all like your pics! I love parts of each example.... now all I have to do is find a way to combine them all.  Except for the ladder on the first design!
Except for the ladder on the first design! No way would I have that for my dc!!! Unless maybe I had a huge foam pit underneath it.
No way would I have that for my dc!!! Unless maybe I had a huge foam pit underneath it. 
- Flag
Comment
-
You'd think I would have included the word "daycare" in my search but it never even occurred to me. I couldn't get my laptop away from my dh because he wanted to see all the different ideas. He's already calculated the measurements for the stairs and I'm sure he'll come up with some pretty cool ideas for the bottom. So far we've decided on an "L" shape with a rectangular window and an awning at the short end. (like one of the pics.) I think we're going to wait until the main part is built before we decide how much to enclose it. But first we actually have to finish the rest of the basement.... Off to Ikea right now to see what will fit in the new space.
I couldn't get my laptop away from my dh because he wanted to see all the different ideas. He's already calculated the measurements for the stairs and I'm sure he'll come up with some pretty cool ideas for the bottom. So far we've decided on an "L" shape with a rectangular window and an awning at the short end. (like one of the pics.) I think we're going to wait until the main part is built before we decide how much to enclose it. But first we actually have to finish the rest of the basement.... Off to Ikea right now to see what will fit in the new space.  happyface
happyface
- Flag
Comment

Comment