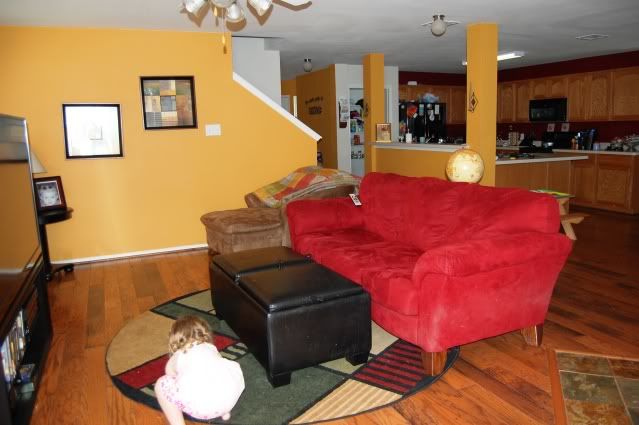How Much Space Do You Have for Daycare??
Collapse
X
-
omg.....i want your kitchen!- Flag
Comment
-
Some of you guys must have huge houses! Most of our rooms are only 10 by 12 feet which would be 120 square feet??? That would mean in one little room there could be 35,70,105,140...three children. I think they should increase the minimum space required for a child because 35 square feet would be like a 6 by 6 foot area for a child all day. LOL. Good thing outside play is 75 square feet per child, at least it is space to run! Let me know if my math is wrong too!
- Flag
Comment
-
- Flag
Comment
-
I would paint even just one wall to give it a splash of color...even your kitchen set is white, . The best wall to paint I think would be the long wall you first see walking down the steps. Then you can leave the rest white how they are. It doesn't have to be a dark color, but even a light blue or something that will not make it feel like you're covered in rainbows, LOL.
. The best wall to paint I think would be the long wall you first see walking down the steps. Then you can leave the rest white how they are. It doesn't have to be a dark color, but even a light blue or something that will not make it feel like you're covered in rainbows, LOL.
I like how you add to your calendar everyday. I have one like that, but I want to laminate them before we use it. I think you have books under the games. If games are a supervised activity, I wouldn't let those sit out...even if it is above a toddler's reach because it crowds the room and you're hiding another beautiful window behide the stack of games.
I would create a soft reading center and keep your child-size fold out couches by the book shelf to draw more interest in sitting and reading the book than awaiting for limited tv time. As long as your shelves are solid standing, you can use the back of one as a divider and have one couch facing the books along the back of the other shelf, have the other couch along the wall (where a plasic chair currently sits) and then they will have an L shaped seating area creating a comfy reading zone. Make sure to hang up the word READ or READING or a poster about books in that area instead of the word kitchen.
Since the room is limited for space and you have a large table and baby items in the same room...I would make the area where your computer and storage shelves are into a infant/smaller-child zone. It doesn't have to be the whole area to the left of the stairs, but at least the bouncer and playpen would be in a different area but still viewable. If you can, I would move all the "storage" stuff that you don't use on a daily basis into another room. Do you have an empty closet you can put one of the organizers in? To make a room look bigger, you want to put big bulky items farthest away from the entrance and not have too many tall things in one area....this would be your storage units with big containers yet upon it.
You could probably do without that larger table if you do art and meals in the kitchen. This way, you could move that smaller square table a few feet away from those awesome tall windows you have and turn your kitchen set to sit along the wall and move it closer to the corner where you would be moving the table with two chairs. This would create the "house" zone.
Then, use the two brown shelves that are currently facing the book shelf a few feet backwards. Turn one to have it along the wall facing the t.v.(even though it is not exactly infront of the tv) and turn the other one the opposite direction it currently is to face the kitchen area. This way, you have a "backing" for one of your couches in the reading/book zone and your toy shelves that they have daily access to face away from the baby zone by your computer and also lead them towards the kitchen area where they have a table to bring toys too.
Now you should have an open area infront of your tv where you can play music and dance. You should put smaller toys like balls, blocks, etc. into clear small baskets/containers WITHOUT lids as those only end up on the floor. Organize them on the shelves by taking a picture of the items and taping it down to it's correct location. You can also tape a picture of the item to the bucket since they will normally grab it and go, but then that sometimes seems like an unneccesary step if all the buckets are the same. PS, I would also recommend you only have a couple dozen books available to them at any given time. Rotate them every month--mark your calendar-- .
.
I look forward to seeing what you decide to do. Good Luck!- Flag
Comment

Comment