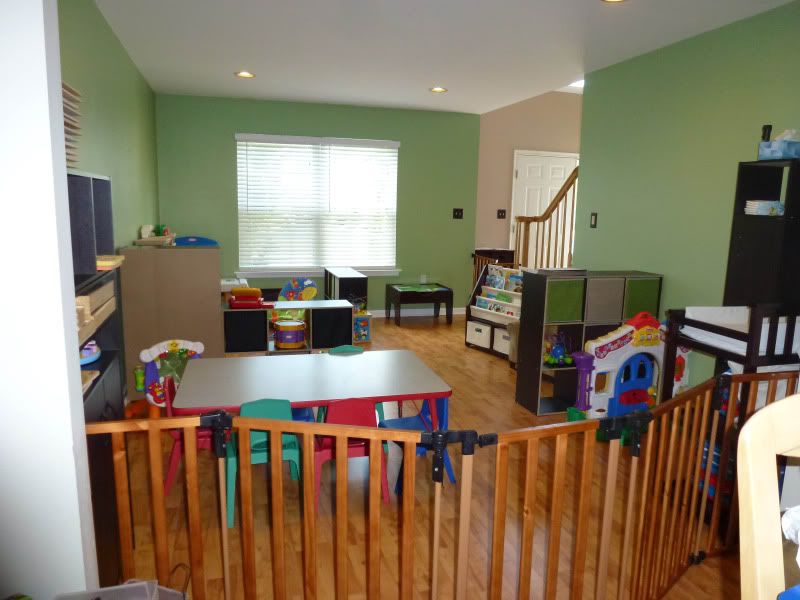seems everyone is doing it lately!! I posted last summer when I was painting and putting all new cubbies in my playroom and some of you helped me set it up. Unfortunately I've never been really happy with it. The one thing that was successful was the layout cutting down on the "rough" play/running that I was having a problem with. But there are so many aspects I'm just not happy with.
I had toyed with the idea of getting rid of my dining room furniture and extending the daycare to both rooms but honestly, I am guessing I will only do daycare for a few more years (been doing it 11 years already) and I generally only have 3-5 kids in here, 1 usually an infant. Kids rarely stay past age 3 here so really the one room IS big enough for them - its not like I have 5 school agers here, you know?
This is the room, what do you think I should change?????

In case you can't tell - on the left of the pic is the art/eating area and then behind the cubbies the dramatic play/main toy area. On the right of the pic is the changing table, infant area, then the cubbies divide it from the reading chair/bookcase and then up top divided from the dramatic play area is the block/train table area.
I like having all these separate areas and want to keep them - I just think I want to rearrange where they are in the room - especially would like the infant area to be bigger - I have foam mats in there now (they weren't down yet in the pic) and I'm stepping on it to change diapers. I want it to be where I'm not stepping on it!
Any thoughts/ideas on how to change it up???
I had toyed with the idea of getting rid of my dining room furniture and extending the daycare to both rooms but honestly, I am guessing I will only do daycare for a few more years (been doing it 11 years already) and I generally only have 3-5 kids in here, 1 usually an infant. Kids rarely stay past age 3 here so really the one room IS big enough for them - its not like I have 5 school agers here, you know?
This is the room, what do you think I should change?????

In case you can't tell - on the left of the pic is the art/eating area and then behind the cubbies the dramatic play/main toy area. On the right of the pic is the changing table, infant area, then the cubbies divide it from the reading chair/bookcase and then up top divided from the dramatic play area is the block/train table area.
I like having all these separate areas and want to keep them - I just think I want to rearrange where they are in the room - especially would like the infant area to be bigger - I have foam mats in there now (they weren't down yet in the pic) and I'm stepping on it to change diapers. I want it to be where I'm not stepping on it!
Any thoughts/ideas on how to change it up???

 :
:
Comment